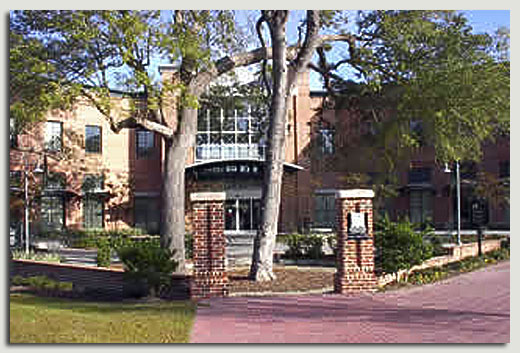|
Case Studies
Trident Healthcare Medical Office Building

Click here to view photo gallery for this project
Role: Development Management Services
Project Description: Satellite healthcare center and Southeast Regional Headquarters for Columbia/HCA Size: 40,000 Square Feet Project Cost: $8,000,000
Challenge: First, to design and develop an office center and medical facilities that would flow and function efficiently for a disparate set of uses, including;
 |
Class A executive office spaces (11,000 Square Feet) |
 |
Imaging (CAT and X-ray) |
 |
Women’s Health |
 |
Orthopedics and Rehab |
 |
Physician offices |
 |
Future expansion for Outpatient Surgical Services |
 |
Community meeting and conference space |
Second, to structure a combination lease-development agreement that would streamline a difficult change-order process and permit on-going revision to design and tenant upfit by various hospital departments and physician practices after construction was underway.
Outcome: Most successful development in the history of The Harrison Company (time/quality/cost )
 |
Used as a development model by HCA for other projects around the Southeast |
 |
Design Award from the American Brick Council |

150
Wappoo Creek Drive #8
Charleston, South Carolina 29412
Office: 843 762-5715 •
Cell: 843 276-6116
williamharrison@theharrisoncompany.us
|

